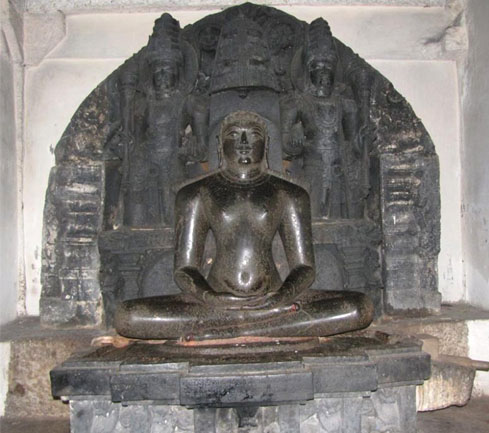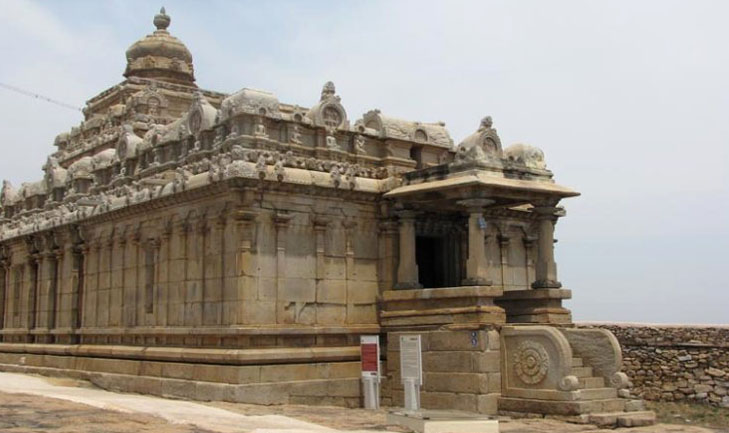Chamundaraya Basti Jain Tirth - Bh. Neminath & Parshwanath
 |
Chandragiri, Karnataka
Antiquity: 10th -11th Century
Location : Chandragiri is about 95 miles from Bangalore and about 50Km from Mysore and is easily accessible byroad.
Chandragiri Hills lies in Hassan, Kamataka nestled between two magnificent mountain ranges, Indragiri Hills and Chandragiri Hills, that are famous for their ancient and architecturally artistic Jain Bastis & Bettas. Chandragiri, the smaller of the two hills, is 931mts above sea level and is famous for its Fourteen Shrines & Nishidhis. According to the inscriptions Chandragiri Hills has a long historical pedigree going back to the 3rd century BC when Emperor Chandragupta Maurya came here with his guru, Bhadrabahu Swami, after renouncing his kingdom. Both of them passed away in the traditional Jain manner of Sallekhana (Voluntary Death). According to an inscription dated 7th Century A. D., in course of time 700 monks accomplished "Samadhi Marana" or "Sallekhna". There are numerous Nishidhis (a pillar , commemorating the saints who have performed Sallekhna on this hill), which can be found all over the rock surfaces of the Chandragiri Hills.
Of the 14 Bastis (temples) on Chandragiri, Chamundaraya Basti is a imposing granite structure that is a perfect specimen of Ganga workmanship and of Dravidian architectural features. It is the only temple on the hill that conveys most distinctly the characteristics of "Southern Style of Architecture". In the Southern Style the horizontal lines of the temple are stressed, whereas in the "Northern Style", the upper structures of the sanctum, called shikara, places emphasis on the vertical line that stretches upwards. Since the Southern styles or Dravidian emphasis on the horizontal, the edifice consists of tiered layers with complex molding and ornaments, giving it a rather stocky but imposing appearance.
Chamundaraya Basti is a multistoried temple where the ground level enshrines the image of Lord Neminath and the upper storey enshrines the image of Lord Parshwanath. The Temple structure consists of a Garbha Griha (Inner Sanctum) guarded by two Dwarpals. It contains a1n Upper Storey, a Tower and an open Sukhanasi. The Navrang has elegantly executed pillars adorned with bead work & a porch with verandahs at the sides. The basement consists of three cornices & the outer walls are decorated with the images of Jinas, Yakshas, Yakshinis, Sarvhana, Kushmandini & Divine Dancers. The temple is designed in such a way that an abundance of light shines inside through the gaps between the ceilings and from the courtyards, highlighting the intertwined spaces and fine carvings all around. The splendor of the space is very serene and pure as the entire temple from the floor to the ceiling is made of Granite & South Stone. These works of architecture produced a kind of unrealistic beauty in their space composition, floating and intertwining intricately with a I perfect unification in their designs.
 |
-----------------------------------------------------
Information Source : Jaina Calendar - 2004, Published By Jaina, USA
-----------------------------------------------------
Mail to : Ahimsa Foundation
www.jainsamaj.org
R110204